Nazareth Hospital in Mineral Wells, Texas operated from 1931-1956 (waiting for conformation) but, I think the building may be older than that. It was considered a clinic and opened shortly after the Crazy Hotel opened its doors in 1927.
The Holy Sisters of Nazareth purchased the building for $135,000 (about $2,011,090 today) and moved into the top floor of the 46-room building to serve the patients. The Nazareth left in the 1960s and was temporarily housed in the Crazy Hotel until 2009. Then it was moved to its new building.
What Know About the Building History So Far
Before the building was built, there was a 4 block bordello (whore house) and bootleg hotel where the building now sits.. It was torn down and in 1895 Coca Cola Water Company built the original building as hospital. Then they sold it to the Archdioceses of Dallas. According to our contacts, there is much mystery shrouded around this building. I am trying to figure out more information on this. Was this building destroyed at some point? Why did the Coca Cola Water Company build the hospital and sell it off so quickly? Why did the Archdioceses of Dallas buy the building, what they use it for and sell it off to the Nazareth?
As we mentioned before, the Nazareth Hospital in Mineral Wells, Texas operated from 1931-1956.
During the 1940s and 1950s there was a working crematorium. The bodies of the poor and diseased were cremated there.
In the 1950s and 1970s the building also housed an LVN school. Some of the LVNs were nuns while others were not.
The building has been through two fires and was listed as a bomb shelter in the 1960s. According to my friend, the building is built well. From the little access I’ve had the building looks built to last, but a bomb shelter? It may have have been on the list but I don’t think it would been a good shelter.
In the late 1980s through the most of the 1990s the Nazareth housed the Palo Pinto County Service Corporation that included Head Start, JTPA, Emergency Food Program, Civil Service, Social Security, and the Family Planning Center. I think this history is a bit lacking but I can’t find much information about the building. But I believed they used the second floor. There was a gated that blocked access to the other floors. When was that added and why?
From 1985 to 2001 the ER, L&D, GP offices, and Planned Parenthood were located in the building. In addition to those businesses, Manpower, health and human services, United Way, Red Cross, a state funded for pre-k (trying to figure which one) had their offices on the different floors.
As far as we know, the building has operated as hospital of some sort up until its closing.
We have received a lot of helpful personal accounts of family members speaking about being born there or having some sort of operation there over the years. Most of our information, was received from first hand accounts form patients and their families and those that worked in building through its history. We are finding a lot of the information is a bit sketchy and need help finding more information about the building.
What Each Floor Was Used For
The original staff started with six Sisters, one R.N. a janitor, and 12 doctors. All hospital equipment and hospital linens were used three times longer than they were supposed to be used. This was to save on operational expenses.
According to the building tenant (who has done extensive research and access to the buildings history), the first floor (also the basement) was the sanitarium, TB ward, Polio ward, ER and morgue. People with severe mental disabilities and physical defects lived there while the hospital was in operation.
The second floor was the entrance and lobby. It also had the administration, planned parenthood with procedure rooms, and patient recovery rooms. The third floor was the chapel, dinning hall, and doctor’s offices. The fourth floor housed the labor, delivery, and nursery rooms. The fifth floor housed the surgical ICU and Xray rooms. The 6th floor housed were the nun’s quarters and the top floor was the Priest quarters till the elevator was installed. The elevator was installed in the 1920s and the priest quarters moved into the house behind the incinerator
The small building off to the side of the main building was the incinerator. Half of the building was used for crematorium prep and the other use the oven. There were a couple small storage rooms in the middle of the building.
WE Need Your Help
Please post your stories in the comment section below. We would love to hear your stories about the old hospital. As for the historical details gathered, we found much of historical timeline from state and local historical websites that was full information but not a single old picture of the hospital when in operation. (We lost many of the comments when the original website was deleted from our web host.)
The Old Nazareth Hospital in Mineral Wells, Texas Current State
Back in 2015 I spent some time wondering around the exterior of the building and it looks in pretty good shape but from what a couple of local police officers told me, the interior is in rough shape including a fire that damaged a good part of the basement and animal/human feces throughout the building.
On my second trip to Mineral Wells to visit the Nazareth Hospital the basement door was wide open. Although I was tempted to go in, I just took a few shots from the door way. As you can see just from the entrance, its bad. You can see the trash piled up, the old computers that were left behind when the last residents moved out, you can see the fire damage, and the water damage from when the fire was put out.
I am curious to see how well the upper levels are holding up. When you peak through the front door windows, you can see where people got up from what they were doing and left their coffee on the table. If the building has been vacant since the 1990s, then it’s amazing that the coffee and office equipment the front offices are still there after all those years.
Sometime in 2016 or 2017 a fence was installed around the exterior of the property to keep adventure seekers, photographers, vandals and scrappers out of the building. Can someone please give the date when the fence was added? During my next visit I will add current photos of the building.
As of 2020 the new owners have cleaned up the property and made safety restoration to much of the building. The new have turned the hospital into a haunted house and ghost hunter destination. The first floor will be the seasonal haunted house and most of the rest of the floors will be used the ghost hunters.
For complete details check them out at:
- Facebook Page – The Nazareth Event Center
- Texas Scare Grounds
Vanishing Texas Needs Your Help
We have exhausted our research of the old Nazareth Hospital in Mineral Wells and we need your help finding those leads. If you know anything about the history, that would help us out a lot. We are also looking to speak with the owner, past owners, or members of the staff that may have worked there.
If there are any old pictures of the Nazareth Hospital in Mineral Wells, we would love to share them with the readers of this site. If you have any leads for us, please contact us by using the contact page or by messaging us on the Facebook Page and let us know what you have for us. In the near future, I will be making a trip back to that area and plan on talking with neighbors and local business that may have known more about the old hospital.
Author’s Note: This article was originally posted on my personal blog on March 16th, 2014 and rewritten and posted to VanishingTexas.com on July 17th, 2015. That site is no longer affiliated with us. All content from that site is slowly being migrated and updated to this site. All photos featured on this article were taken a few years before 2016 unless noted.
Updated: 10/06/2020, 10/07/2020, 10/29/2020 – Updated the history, current status (now a haunted house and ghost hunters site) and added current pictures (and some old from another photographer.)
About the Images
Shots taken with a Sony Nex-3N/B with E 16-50mm f/3.5-5.6 OSS PZ kit lens. I then processed it with Adobe Lightroom to crop, straightened, and remove dust spots from the image. After that, I post processed the image with Topaz Labs Clarity to add more texture, remove shadows, boost brightness and contrast.
We also have some pictures from Cindy. She has been working with owner and was able to take pictures from before the clean up, after the clean up and how they setup the place with props for the haunted house and ghost hunters. She also helped gather history of the Nazareth.







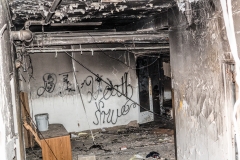
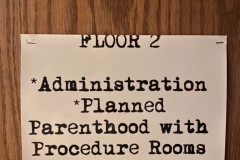
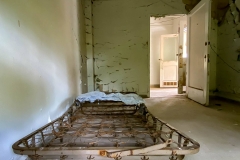


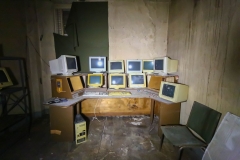
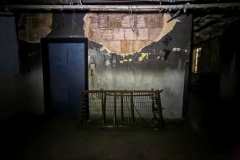
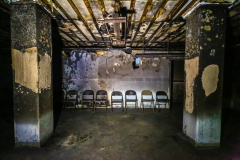
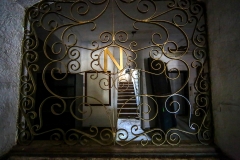
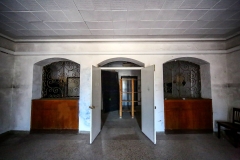
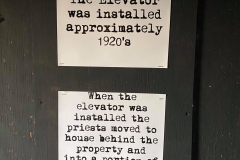

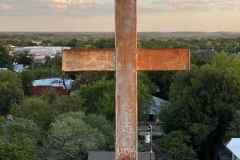

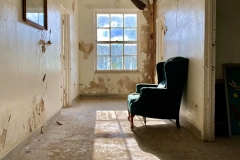




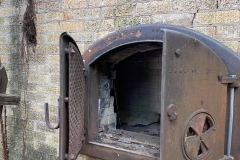
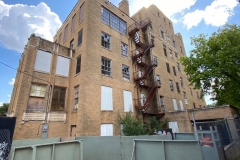




Thank You for writing this article on the Old Nazareth Hospital in Mineral Wells, Palo Pinto, Texas. My older brother was born there on the 12th of May in 1952 but due to complications he was transferred to Harris Hospital in Fort Worth, Tarrant County, Texas. in my search I’ve found where he was born, passed away and was buried. In the late 2000’s I found that my brother did not have a headstone so I designed and had one made. I was honored and with tears in my eyes placed his headstone, he now has a name. I also had the chance to locate and visit Nazareth Hospital. It breaks my heart the such history is destroyed.
Looking forward to any updates and Bless You,
Sincerely,
Pam Leonard
Thanks for sharing your history with the hospital. We need more stories like yours.
One our friends who lives in Mineral Wells informed us that someone purchased hospital and is doing some minor renovations but plans to turn it into a year round haunted house. In order you use the building the owners will need to bring it code so that means the building will survive a few more years.
Yes the plan is to do a year round haunted house (I’m one of the scare actors), but also escape rooms and paranormal investigations. The lady who owns it is an amazing person and is doing her best to clean the building up. The upper floors were in pretty bad shape, but slowly and surely we are getting it cleaned and fixed up. I’m sure if you contacted her she’d be more than happy to give you more information.
I just found out my Moms second Once removed Cousin was a Rev Florian Zaklikowsi who worked there until at least until Aug. of 1953.
I was born at Nazareth hospital while my father was in the service & mother worked with the local Red Cross in June of 1945.
Interesting comment by my Mother in the early 2000’s when I called here from near the hospital was whether there were fig trees around the hospital. The good Sisters picked figs & shared them with my Mother as a patient.
Interesting tidbit.
I was born at the Nazarene Hospital in Nov 1946. My dad had been in the US Army and had been stationed in Mineral Wells,TX after returning from Europe, Around 2008-10 a couple of young cowboys (it was rodeo week in Prescott, AZ) came to my cage (I was a casino cashier at the time). I commented on their accents and they told me they were from Mineral Wells as well, but they used it as a place to drink, party and tell ghost stories. What are the odds of that happening in one’s life — such a small world.